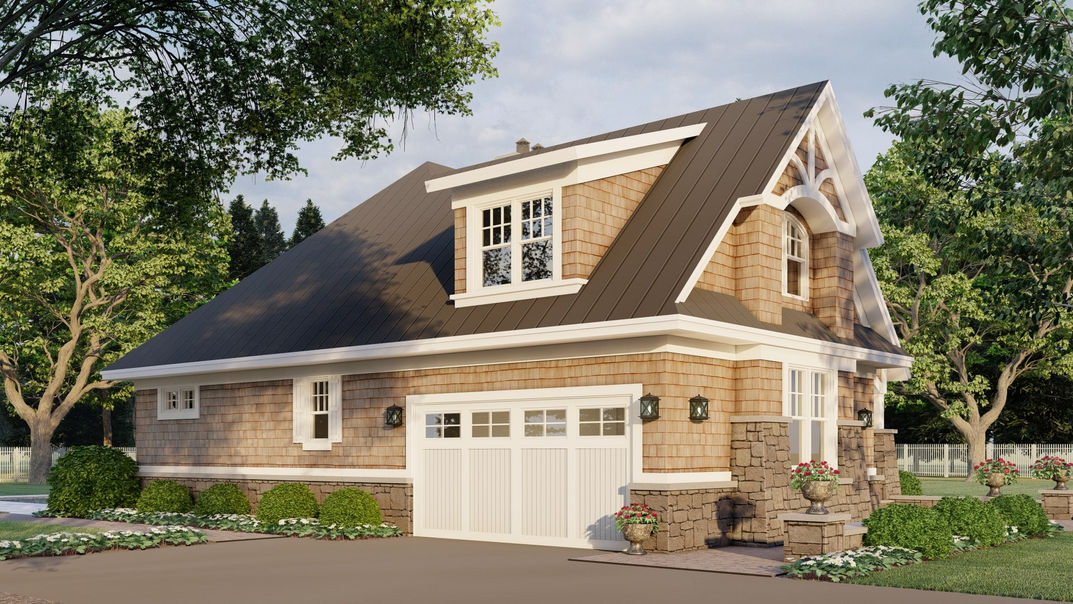
Beachnut Cottage
The Beachnut Cottage is a beautifully designed two-bedroom home that offers a seamless blend of comfort and elegance. The open floor plan spans across the main floor's 1,858 square feet, inviting easy flow from the kitchen and breakfast nook into the spacious great room—a perfect setup for relaxed family living or entertaining guests.
This floor plan includes a large, versatile flex room, ideal for a home office, den, or hobby space. The master suite is a retreat of its own, featuring a sophisticated tray ceiling, a spacious master bath, and a large walk-in closet. An additional bedroom and a convenient two-car garage round out the main floor amenities, combining functionality and style.
Upstairs, an 8-foot ceiling provides an airy feel to the bonus room, adding extra living space that can adapt to future needs. With an additional 387-square-foot future bonus room, this area offers even more potential for customization, making the Beachnut Cottage a perfect choice for anyone seeking a comfortable yet flexible home layout.







