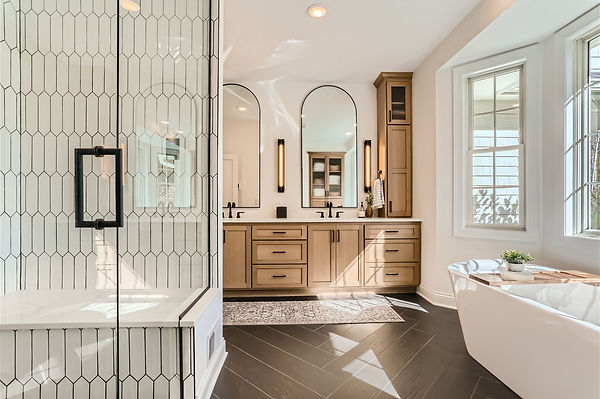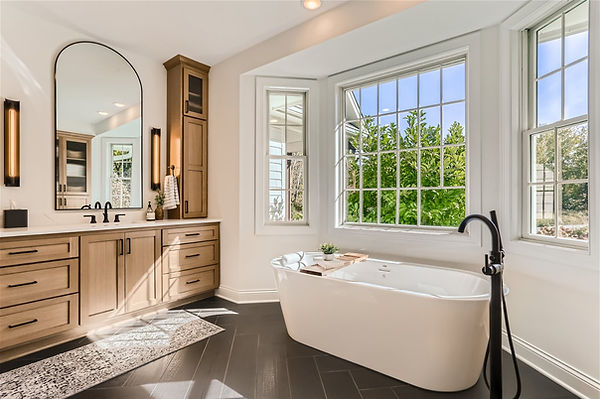Be inspired by the primary bathroom remodel
When our clients began their renovation project, they had a clear vision of what needed to be changed in their bathroom space. Although the layout was perfect, there were several minor elements that were troubling them. We believe that the primary bedroom and bathroom are intimate spaces, as they are where you begin and end your day. It is crucial for these spaces to be not only peaceful and calming but also functional for your specific routine.

Cloverdale Project
Primary Bathroom Remodel
When we first met with our clients, we had the chance to tour their bathroom space with the team. We were thrilled to learn that they were planning to keep the existing layout, which gave us more room in the budget to have fun with the design. They started with black cabinets and white marble-style floor tile, but we wanted to help them achieve something truly special. We went with white oak custom cabinets and black herringbone flooring, and they were over the moon with the results. The bathroom looks completely different now and we're so happy we could help make their dream a reality.

We decided to go with a sleek and modern look for our bathroom. To achieve this, we opted for matte black cabinet hardware, lighting fixtures, and plumbing fixtures. While we typically enjoy mixing metals, we felt that an all-black look was the perfect touch for this bathroom.
The tub faucet is the Delta Trinsic Floor Mounted Tub Filler. It had to be gorgeous, since we were not moving around any of the plumbing and it was on the outside of the tub where the previous faucet was.
It looks like a sculptural piece of art, next to the Jacuzzi Celeste 70" Soaking Freestanding Bathtub. We stayed with the entire Delta Trinsic line for the sink faucets and bath accessories for a cohesive feel. When aiming for a modern look, such as in this bathroom, we usually opt for streamlined fixtures. However, if the renovation is more traditional, it can be fun to experiment with eclectic fixtures. This involves playing around with different metal finishes and styles to achieve a unique and personalized look.
We gave the walls a fresh new look by painting them a bright and crisp white, Pure White by Sherwin WIlliams! It really made the space feel light and airy, which complements the stunning statement made by the cabinets and floors. To keep things feeling super fresh and spa-like, we also made sure to keep the shower tiles white and pristine. The tiles are an elongated hexagon tile with a black grout. The shower floor is a matte black hex, that looks beautiful with the black herringbone tile floors.
We were able to double the size of the linen closet by taking some space from the linen closet in the toilet room. The clients had expressed some concerns about the original space, particularly about the large linen closet in the toilet room. They didn't like the idea of storing their things in there. But, by expanding the linen closet by the tub, they now have more space for their towels and toiletry items, and it's much easier to access everything. We used beautiful white oak to match the vanity and added some reeded glass on the doors, which gave it a stunning look...actually, it's one of our favorite features of the bathroom!
For the countertops and the bench in the shower, we went with a durable quartz material in the Calacatta Ultra finish. It's absolutely stunning! The pure white background with subtle linear veins gives it a classic look and beauty of natural marble. These high-end touches make the space feel like a relaxing retreat. We are so thrilled with how the primary en suite turned out, we just want to grab a glass of wine, relax in the tub, and enjoy the ambiance. It's the perfect spot to unwind after a long day.






Before Photos



